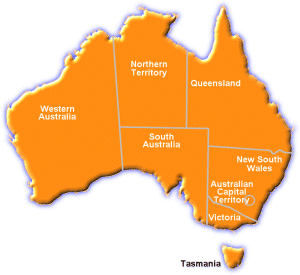| Residential Real Estate |
| Commercial Real Estate |
| Rural Real Estate |
| Prestige Real Estate |
| Real Estate Software |
| Real Estate Hosting |
| Agents Admin |
| Industry Links |
|
Search over $631,563,158,052 worth of Australian Real Estate for sale. Real Estate Australia
Family-friendly Living with Genuine Dual Occupancy
|
||||||||
 |
Click here to see the floorplans
SOLD
Property Location: 21 Albatross Avenue NAMBOUR - SUNSHINE COAST - QLD
Listing Id: 21399540
|
Details |
Bedrooms: 6 Bathrooms: 3 Garages: 2 |
|
Land |
Size: 882 Square Mtr Approx |
|
Description: This stunning residence, located in a highly sought-after street high in the hills of Nambour, boasts breathtaking views from all three levels. Set on a landscaped 882m² block, it offers spacious, family-friendly living with genuine dual occupancy potential. |
|
Family-friendly Living with Genuine Dual Occupancy
Contact Agent
Contact RE/MAX Property Sales Today!!!
Contact Tristan Brown
Phone 0403 665 643
Contact Wesley Botha
Phone 0434 935 407
Property ID:21399540
 Click here to format this page for printing
Click here to format this page for printing
<<Go Back<<
Disclaimer:
We assume no responsibility for the accuracy of information contained on this website,
interested parties must make their own enquiries with this agency!
E-Mail here

 |
A division of
|
ReNet.com.au Partners

|
|


