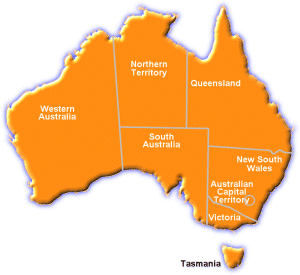|
Description: Welcome to 41 Velodrome Drive - a stunning family home that truly offers an incredible lifestyle. Constructed in 2017 by esteemed locals, Top of the Range Builders, you'll fall in love with the beautiful combination of stone, timber and rendered brickwork.
When you step inside the home, you'll immediately grasp the thoughtfulness of the design, and just what the incredible, tightly held Velodrome estate has to offer.
You're welcomed by a stunning water feature & beautiful 'timber-look' tiles - with the front of the home offering internal access from the double garage, lifestyle nook with mirrored feature wall and the incredible media room.
The heart of the home is the fantastic open-plan living, dining and kitchen area. This expansive space is brilliantly connected to the outdoors via stacking bi-fold doors that create a seamless extension to the undercover alfresco area. The westerly aspect ensures this is the perfect spot to enjoy beautiful afternoon sunsets and entertain year-round.
The gourmet kitchen is a chef's delight, featuring a generous island bench, gas cooktop, stainless steel appliances, and a dishwasher. The true standout is the massive butler's pantry, providing an exceptional amount of additional storage and preparation space.
Beyond the main living zone, a dedicated, professionally equipped media room awaits, complete with a projector and screen included in the sale - offering the ultimate cinematic experience at home.
Retreat to the large master suite, a private sanctuary overlooking the backyard and featuring a luxurious walk-through robe leading to a lavish ensuite. Here, you'll find his and hers vanities, a double shower, and a massive bathtub, ensuring a spa-like experience every day.
Three additional generous bedrooms, all with built-in wardrobes and ceiling fans, provide ample comfort for family and guests. The main bathroom is both functional and stylish, while a separate toilet and powder room add convenience and privacy. The internal laundry includes practical touches like a pet door and plenty of storage.
Outdoor living is an absolute delight. The covered alfresco area is perfect for hosting memorable gatherings, while the fully fenced, low-maintenance yard offers a secure space for children and pets to play, complemented by a 3x3m garden shed and a 5000L rainwater tank.
Key Features of the Home:
- 4 generous-sized bedrooms: All equipped with built-in wardrobes and ceiling fans.
- Premium 2017 Build: Constructed by esteemed local builders, Top of the Range Builders.
- Large Master Suite: Featuring a walk-through robe and a lavish ensuite with his & hers vanities, double shower, and massive bathtub.
- Expansive open-plan living: With stacking bi-fold doors opening to the alfresco.
- Dream Kitchen: With island bench, gas cooking, and a massive butler's pantry.
- Dedicated Media Room: Includes a projector and screen (both included in the sale).
- 6.6kW Solar Power System: For significant energy savings and sustainable living.
- Separate toilet and vanity (powder room): For added convenience.
- Internal laundry: With pet door and plenty of storage.
- Covered alfresco entertainment area: Westerly facing for afternoon sunsets.
- Fully fenced 592m² block: With sandstone retaining walls, garden shed, and water tank.
- Stunning street appeal: Featuring a water feature and a blend of stone, timber, and rendered brick.
Suburb Snapshot: Kearneys Spring
Kearneys Spring stands as one of Toowoomba's most tightly held and highly desirable residential suburbs, renowned for its peaceful ambiance and family-friendly environment. Characterised by attractive homes and well-maintained streets, it offers residents a tranquil escape without compromising on urban convenience. With a strong sense of community and a reputation for quality living, Kearneys Spring attracts a diverse demographic, including professionals, families, and those seeking a high-quality lifestyle in a blue-chip location within the Garden City. Its blend of modern amenities and natural green spaces makes it a truly appealing place to call home.
What's Nearby:
The location adds to an already fantastic home. With family focused neighbourhood and community, you're less than 150m from Carly Hibbard Park - making it the perfect after school or weekend destination.
- University of Southern Queensland (USQ): Approx. 1.5 km walk (20 min) | Approx. 5 min drive
- Westridge Shopping Centre: Approx. 3.5km | Approx. 6 min drive
- The Ridge Shopping Centre: Approx. 3.0 km walk | Approx. 5 min drive
- Toowoomba (Kmart) Plaza: Approx. 7 min drive
- Grand Central Shopping Centre (Toowoomba CBD's major retail hub): Approx. 10-12 min drive
- Toowoomba CBD: Approx. 10-12 min drive
- Paradise Park (playground equipment, gazebo): Walking distance
- West Creek Park: Approx. 5 min drive (linear reserve with walking paths)
- Easy access to Toowoomba's famous parks like Queens Park, Laurel Bank Park, and Picnic Point (10-15 min drive).
Don't miss this rare opportunity to secure a home where every detail has been meticulously considered for an absolute quality of life. Experience the difference of a truly premium build in a fantastic Kearneys Spring location.
Contact Lochie Wagner and Chan De Silva today to arrange your inspection today.
|

 Click here to format this page for printing
Click here to format this page for printing






