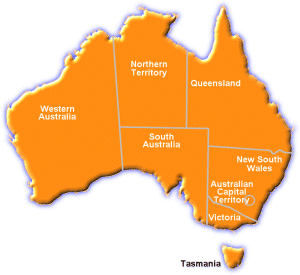|
Description: Welcome to 42 Ashford Drive, Wyreema, a lifestyle property that strikes the ideal balance between peaceful acreage living and everyday convenience, located just 15km from Toowoomba Plaza and The Ridge Shopping Centre.
Set on a generous 2,519m² fully fenced corner allotment, this well-designed 5-bedroom home delivers space, comfort, and functionality in equal measure. Built in 2007, the home offers modern family living with multiple zones to relax and unwind. The master bedroom is a private retreat, complete with a walk-in robe, ensuite, and reverse-cycle air-conditioning. Two additional bedrooms also feature walk-in robes, and all bedrooms come fitted with ceiling fans for year-round comfort.
At the heart of the home is an expansive open plan living and dining space, warmed by a cosy fireplace and cooled by air-conditioning. The modern kitchen is built for busy family life, offering a 5-burner gas cooktop, dishwasher, large pantry, space for a double fridge and an adjoining formal dining room with bay windows. Need extra room to spread out? A separate lounge/rumpus room finished with timber-look flooring and a ceiling fan gives everyone their own zone.
Outside, this property continues to impress, by either entertaining under the enormous covered outdoor entertaining area or take full advantage of the 3-bay powered shed, high-clearance carport, and attached double garage with internal access, there's plenty of space for vehicles, tools, and weekend projects. Two garden sheds, large rainwater tank, solar system and a solar hot water system offer sustainable extras that make a big difference.
Whether you're seeking wide-open space, room for hobbies, or just a quieter pace of life, this is a property that delivers it all without compromising on access to schools, shops, and city essentials.
- Five carpeted bedrooms (four with built-in wardrobes, main with walk-in robe)
- Ensuite to master bedroom with large shower featuring dual shower heads
- Family bathroom with shower and bathtub, separate toilet and powder room
- Modern kitchen with electric oven, 900mm 5 burner gas cooktop and dishwasher
- Enormous open plan living/dining room, formal dining room and lounge/rumpus
- Massive covered outdoor entertaining area immediately off central living room
- Double lockup remote garage with internal access, large laundry with storage
- Air-conditioning in master and living room, wood heater, ceiling fans throughout
- Large water tank, solar panels, solar hot water system, security screens to doors
- Extra-high 9 x 6mt powered Colourbond shed with attached 6 x 4mt carport
- Fully fenced 2,519m2 corner allotment, 2 x 3 x 3mt garden sheds with awning
|

 Click here to format this page for printing
Click here to format this page for printing






