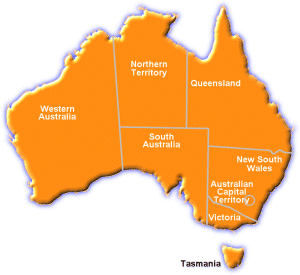|
Description: Exuding architectural sophistication and refined elegance, this tri-level South Perth residence redefines contemporary luxury. Every detail has been meticulously considered-from bespoke joinery and imported finishes to state-of-the-art smart home integration-culminating in a home that is as impressive in design as it is in function. Expansive living areas open seamlessly to multiple terraces, sculpted water features, and meticulously landscaped gardens, offering an exceptional balance of serenity and entertainment.
The central kitchen is a culinary masterpiece, featuring premium appliances, sleek stone surfaces, and discreetly integrated bars, while a secondary kitchen provides seamless support for formal entertaining or intimate gatherings. Multiple living and entertaining zones flow effortlessly, connecting internal spaces with the outdoors to create a sophisticated and inviting environment.
The master suite is a private sanctuary, complete with a panoramic city-view balcony, opulent marble-clad ensuite, freestanding bath, dual vanities, and a bespoke dressing sanctuary. Additional bedrooms are generously proportioned, each with luxury ensuites designed for privacy and comfort.
The lower level elevates lifestyle possibilities with a fully equipped gym, climate-controlled wine cellar, curated art gallery, flexible lounge with fireplace, and concealed study, blending function and elegance. Modern amenities including underfloor heating, zoned reverse-cycle air-conditioning, and an internal lift ensure effortless living across all three levels.
Ideally located moments from the Swan River, boutique cafés, top-tier schools, and verdant parklands, this residence offers a rare combination of prestige, convenience, and understated sophistication. It is more than a home-it is a statement of architectural mastery and elevated lifestyle.
Key Features
• Five luxurious bedrooms, each with private ensuite
• Architect-designed tri-level residence with gated entry
• Internal five-person lift for seamless access
• Multiple living and entertaining zones with effortless indoor-outdoor flow
• Central open-plan kitchen with premium appliances and secondary chef's kitchen
• Subterranean gym, wine cellar, art gallery, and hidden study
• Master suite with panoramic city-view balcony, private study, and dressing sanctuary
• Integrated smart home automation (lighting, blinds, audio)
• Underfloor heating and zoned reverse-cycle air-conditioning
• Solar panels, CCTV security, and low-maintenance manicured gardens
• Remote double garage with secure internal access
• Approx. 626sqm of total living across three levels on a 602sqm corner block
• Water Rates: Approx. $1,670.75 per annum
• Council Rates: Approx. $3248.23 per annum
DISCLAIMER
We have in preparing this information used our best endeavours to ensure that the information contained therein is true and accurate, but accept no responsibility and disclaim all liability in respect of any errors, inaccuracies or misstatements contained herein. Prospective purchasers should make their own inquiries to verify the information contained herein.
|

 Click here to format this page for printing
Click here to format this page for printing






