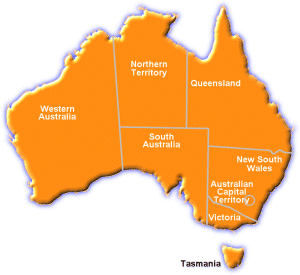|
Description: For lifestyle-loving families who like to entertain with so much room to move, nothing could be better than this brand-new residence that sits on a well-sized 529sqm block in the premium Gables master-planned community. Cleverly designed to deliver a dream retreat of space and contemporary style, it combines a generous light-filled layout and oasis-like outdoor areas to make a property of absolute quality with an emphasis on easy-maintenance living.
A peaceful sanctuary is the result, perfectly placed close to everything this popular section of Box Hill has to offer. If convenience and lifestyle are high on your list, you'll be instantly impressed by its sought-after address that's minutes away from Carmel Village Shopping Centre, and walking distance to local parks, Gables Town Centre, bus stops and top-rated schools, including Santa Sophia Catholic College.
Property highlights:
- Super-sized brand-new home with 5 bedrooms, 5 bathrooms and double garage
- A sophisticated contemporary design that flows over two light-filled levels
- Generous open concept living area with quality ceramic tiles and high ceilings
- An expansive outdoors room featuring a full kitchen and unique alfresco servery
- Landscaped backyard includes a spacious, private and fully fenced level lawn
- Premium island kitchen with cool stone benches, Blum cabinetry and gas cooking
- Large-sized butler's pantry with dishwasher, workspace and servery to the patio
- Accommodation includes five carpeted bedrooms, all with walk-in wardrobes
- A deluxe master has a walk-in, dresser with LED lights and designer ensuite
- Ground-floor guest bedroom with ensuite, plus extra downstairs powder room
- Internal access to a double garage with epoxy flooring and custom storage
- Mono-stringer staircase made from high-quality Victorian Ash hardwood
- Staircase also features custom LED lighting and a thick glass balustrade
- Upstairs rumpus area with custom-built study and bar with stone benchtop
- Convenient access from the front through to the backyard on both sides
- 10.5kW solar, CCTV security, ducted air-conditioning and 3-phase power
- Short drive to Rouse Hill Town Centre, Castle Towers, M2 & M7 motorways
ŌĆā
Inclusions:
- Hard-wired doorbell
- Smart lock with finger and card entry
- 10.5kW solar system and 3-phase electric supply
- TV antenna and 8 CCTV cameras
- LED downlights to all areas, including garage
- Chandeliers in open living areas
- Mono stringer staircase
- Quality 1600x800mm ceramic tiles in ground floor living, dining and kitchen
- 2 x instantaneous gas hot water systems
- 3.8m high ceiling, 6m in entry void and family
- 5 x master bedrooms with walk-in robes and ensuites
- Upstairs bar
- Stainless-steel flyscreens to sliding doors
- 2 x 900mm Electrolux gas black cooktops with wok-burners and cast-iron trivets
- 2 x 900mm Electrolux wide ducted rangehoods
- 600mm Electrolux black electric oven
- Westinghouse dishwasher
- Westinghouse microwave integrated into cabinets
- Electric feature heater
- Video intercom
- 8-zoned 20kW Daikin air-conditioning system with Wi-Fi controller
- Back flow prevention system for bidet
- Sealed colour driveway
- Epoxy in garage
- Whirlybird roof ventilator
- Landscaping to front and rear yards
- Clothesline and letterbox
Contact Ray on 0416 385 400 for all your enquiries
Disclaimer
The information contained herein is gathered from independent sources and should be used as a guide only. While every reasonable effort has been taken to ensure accuracy, we accept no legal liability and interested parties should rely on their own enquiries.
|

 Click here to format this page for printing
Click here to format this page for printing






