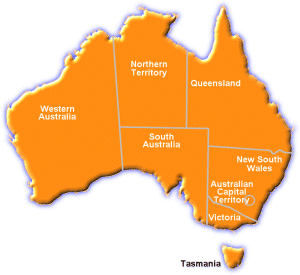|
Description: Welcome to this beautifully designed and spacious three-bedroom boutique villa, where comfort, style, and functionality come together in perfect harmony.
From the street, the villa presents beautifully with its single gable roofline, cream brick veneer finish, and a paved driveway leading to the double garage. The garage offers internal access, ample storage, and a convenient rear roller door opening directly to the backyard, perfect for easy access and weekend projects.
Step inside and be greeted by a wide hallway that flows effortlessly into a generous living area, complete with a cosy wood fireplace, a warm and inviting space ideal for relaxing evenings or lively gatherings. The lounge room also features ornate finishes around the light fixtures, adding a touch of elegance and character. Every room throughout the villa is fitted with air-conditioning for year-round comfort, while the bedrooms feature chandelier ceiling fans and sliding-door wardrobes, combining practicality with style. The villa showcases a combination of stylish vinyl flooring in the main living areas and soft carpet in the bedrooms, creating both warmth and durability.
At the heart of the home, the well-appointed kitchen stands out with its raised ceiling, abundant bench space, and generous cabinetry. It seamlessly connects to the dining area and the undercover alfresco patio, which features a timber-clad ceiling, brickwork, and tiled flooring. Roller shade blinds provide year-round comfort, and the fully paved backyard includes a timber chicken coop set on a pebble-paved area, creating a low-maintenance outdoor environment.
The villa hosts three well-proportioned bedrooms, including a spacious master suite complete with a private ensuite and walk-in wardrobe. The other two bedrooms include sliding-door wardrobes. A central bathroom with a bathtub, separate toilet, and a dedicated laundry room ensures everyday practicality, complemented by multiple storage cupboards throughout the villa.
Additional features include bottled gas heating with bayonet fittings, providing flexible and efficient warmth throughout the home. Positioned in a highly sought-after area, this boutique villa is just moments from local schools, parks, and the Highfields Village Shopping Centre, offering convenience and lifestyle in equal measure.
2/15 Krefter Crescent is more than just a home. It is a place to create memories, enjoy effortless entertaining, and embrace the Highfields lifestyle to its fullest.
The Home:
- 3-bedroom
- 2-bathroom
- 2-car garage with rear roller door access to the backyard
- Split system air conditioners in all bedrooms and main living area (4 units total)
- Wood-fired heater
- Miele Electric stove and oven
- Year Built: 2009
- Builder: Merv Smith
- Outdoor sunroom/enclosed patio
- Fully fenced
- Garden shed
- 5000L underground water tank
The Location:
- 22 min (15.7 km) drive to Toowoomba CBD
- 3 min (1.0 km) drive to Highfields Village Shopping Centre
- 6 min (3.3 km) drive to Highfields Plaza
- 6 min (3.4 km) drive to Highfields State School
- 4 min (1.9 km) drive to Highfields State Secondary College
- 3 min (260 m) Walk to Mary MacKillop Catholic College
- 18 min (15.3 km) drive to St Andrew's Toowoomba Hospital
- 4 min (1.6 km) drive to Highfields Cultural Centre
SCHOOLS: This Property falls within the school catchment area for Highfields State Secondary College and Highfields State School
General Rates: NET $1,341.01 Half Yearly Approx.
Water Access: NET $610.33 Half Yearly Approx.
To arrange an inspection or learn more, contact Cole Schoultz on 0477 410 379.
|

 Click here to format this page for printing
Click here to format this page for printing






