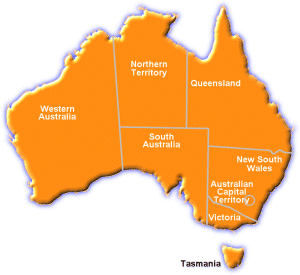| Residential Real Estate |
| Commercial Real Estate |
| Rural Real Estate |
| Prestige Real Estate |
| Real Estate Software |
| Real Estate Hosting |
| Agents Admin |
| Industry Links |
|
Search over $631,563,158,052 worth of Australian Real Estate for sale. Oops!
|

 |
A division of
|
ReNet.com.au Partners

|
|


